ASHFORD ARCHITECTS

HUE-5 APARTMENTS
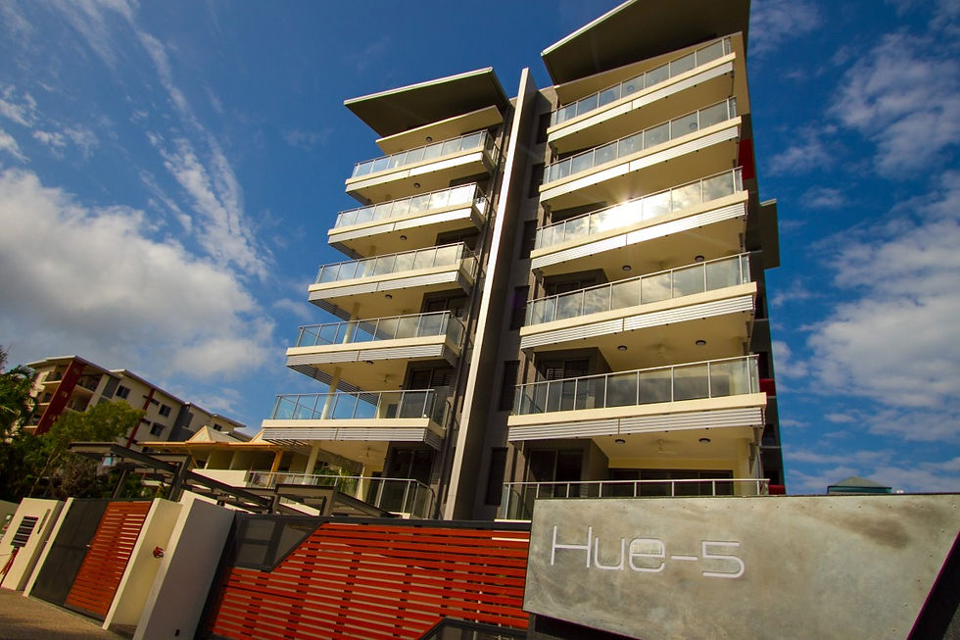
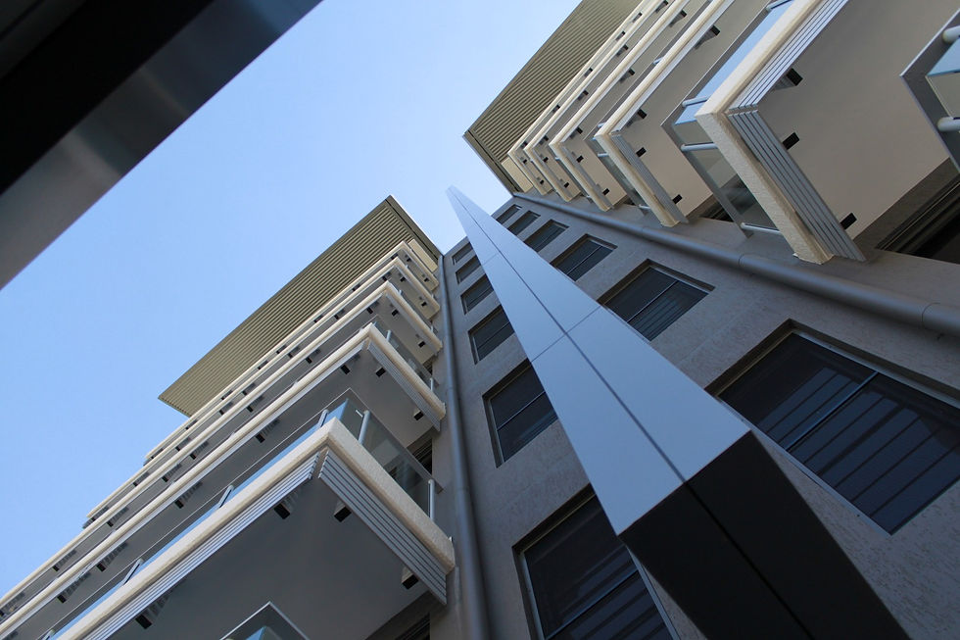
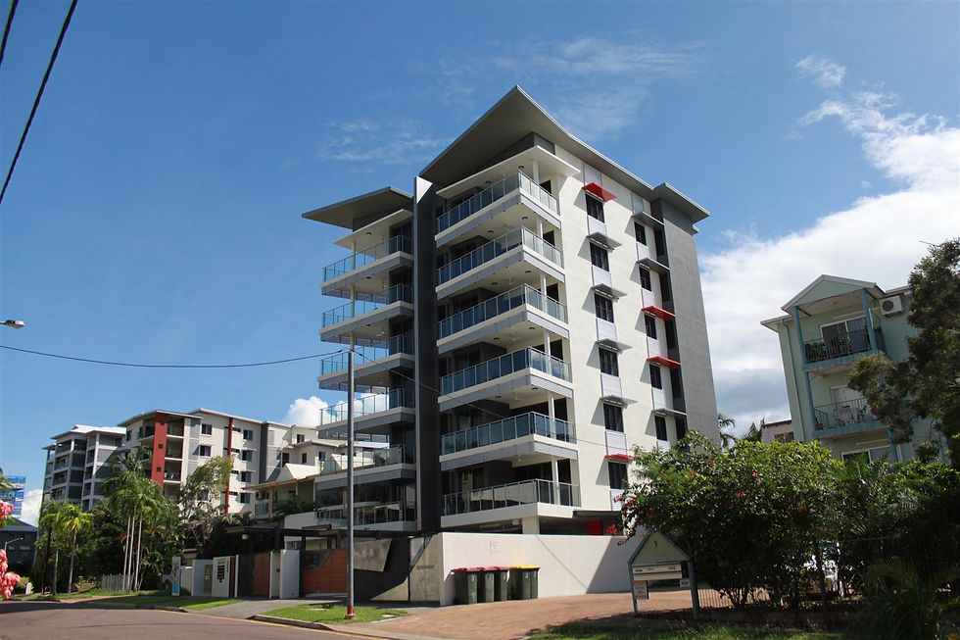
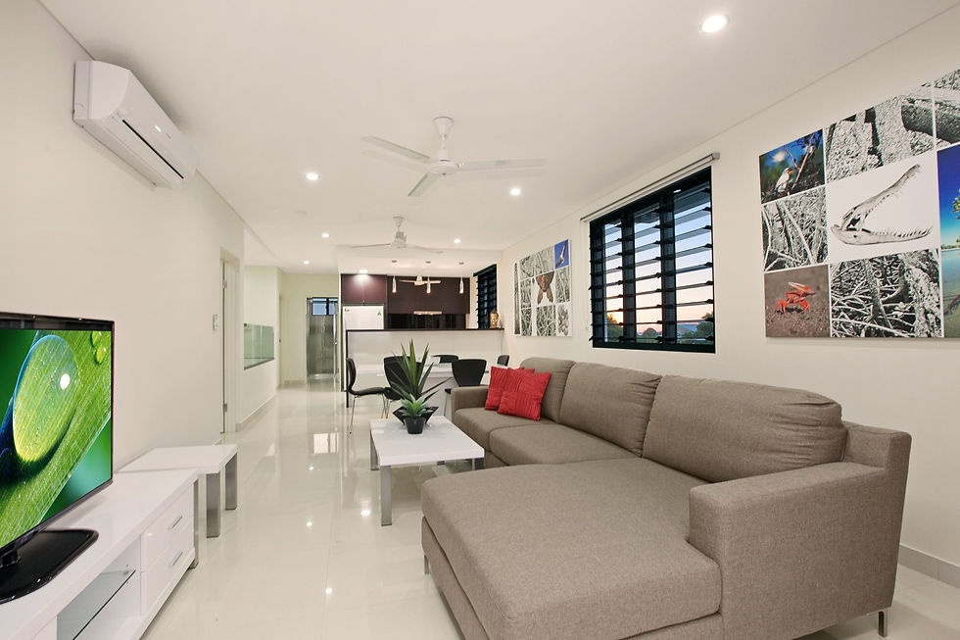
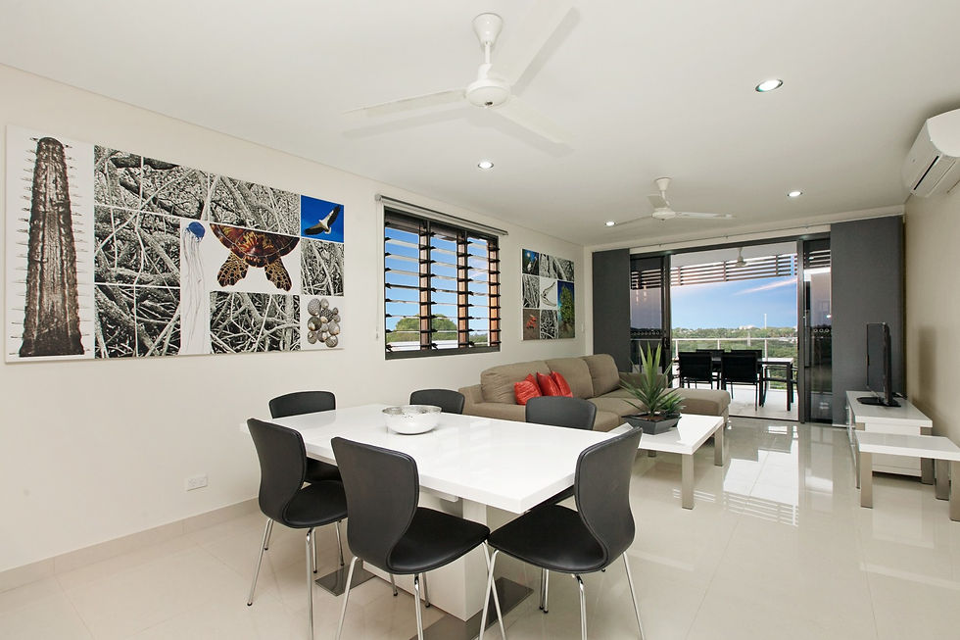
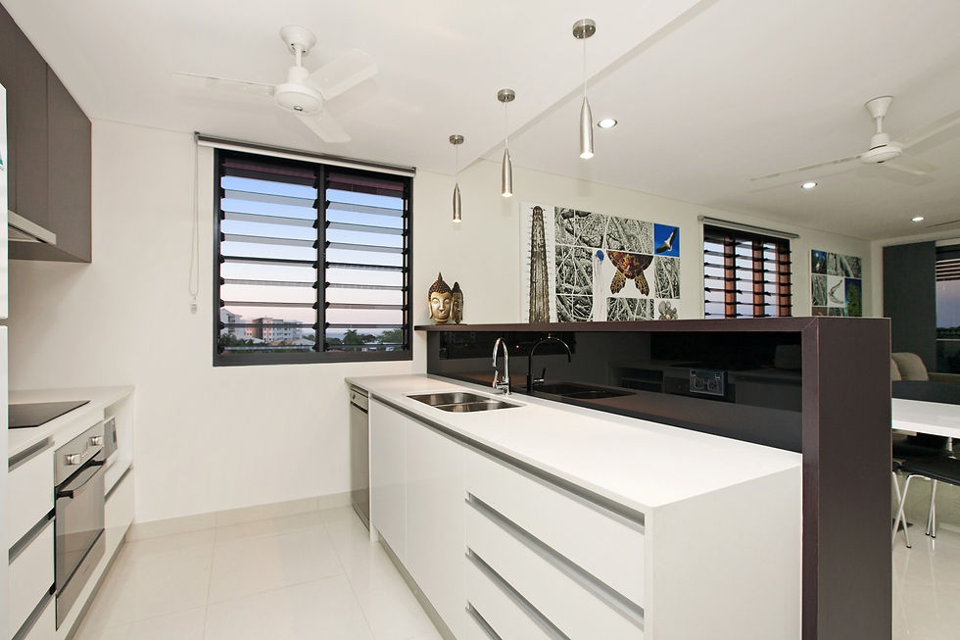
Larrakeyah, Darwin – Northern Territory
Type: Residential Building
Hue-5 is a modern apartment project, spanning over 7 levels with a continuous floor plate and building facade to create an appealing modern tower that stands above the existing surrounding buildings.
The ground floor consists of carparking, a gymnasium, barbecue area, swimming pool with and a formal entrance. Above ground floor there are 6 levels of 2 units per floor, providing 12 units in total on the site. The two unit per floor arrangement extends across the whole floor plate, facilitating air movement and maximising views. Each unit is made up of 2 bedrooms plus a study, with galley kitchens that open out to the living areas which seamlessly connect to the large front alfresco balconies.
The client requested a modern minimalist designed building; this was achieved by using an innovative mix of materials such as Alucobond composite panels, Marine Plywood, glass, Aluminium and recycled modwood decking. Additionally, clean continuous lines, angled balconies, a dressed feature blade wall and a contemporary colour scheme helped achieve the requirements of the design brief by creating a modern and highly dynamic appearance to the building.
